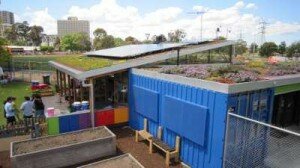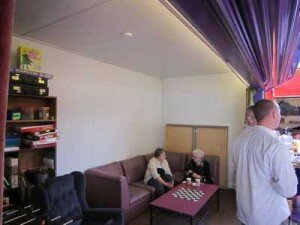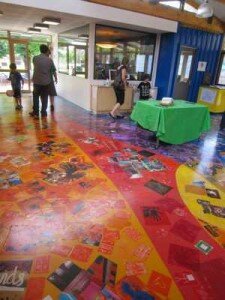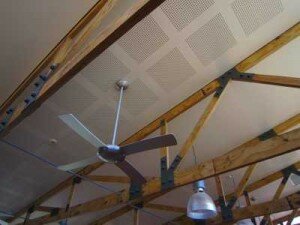The Venny – a sensible low energy building with an experimental green roof
November 11th, 2010 at 18:08On the weekend I attended the opening of the new Venny, an adventure playground for children from the ages of 5 to 16 in Kensington near the public housing estate.
The new Venny replaces an older building, and from an energy perspective has outstanding, passive-solar design. I’d encourage other local governments to learn from the Venny with any new community facilities they are building. The key principles being:
- High levels of insulation, properly installed
- A well sealed building
- Lots of thermal mass, and a night purge system, to harness diurnal temperature swings rather than fighting them as is done in conventional building design.
- Good solar orientation.
- Solar PV to provide building energy needs.
Project architect Ralph Webster, from the City of Melbourne, summarises the building design
Ralph Weber talks about the Venny (video, 5:40)
Key energy efficient features of the building design are:
- The green roof.
Coupled with the foam “sandwich panel” ceiling, the R rating of the roof is estimated to be around 11 – or nearly 3 times that of most roofs. Foam sandwich panel construction has a key advantage over batts in that its much less likely to be poorly installed, reducing insulation effectiveness.
- A 5.5 kW solar PV system
- The 50 mm foam insulation on the inside of the shipping containers around the building, including sandwich panel on the roof to improve its strength and ability to take the load of the green roof.
- The high quality windows, with an aluminium weather proof external finish, but the rest timber (so the frame provides a good thermal break). Glazing is double, low-e, with argon fill.
- High thermal mass in the concrete floor. The floor is spectacular, a key feature of the building, incorporating children’s art, building plans, etc, encapsulated in the floor with a clear resin coating. (I’m not sure how the coating influences the performance of the thermal mass)
- Use of a phase change material (PCM) in the plaster. A 10mm plaster thickness essentially has the same thermal mass as a 90mm brick. The PCM is a BASF product called Micronel, that is encapsulated in the plaster. At 26 degrees it changes phase from a solid to a liquid, absorbing a lot of energy as it does so (just like making ice requires a lot of energy).
- Sensor controlled lighting, which is a combination of metal halide and T5.
- Aggressive occupancy sensor timing settings on the toilet lights and fan, with a 5 minute timeout.
- A night purge. This is used to “recharge” the PCM in the plaster. So for example on a hot summer’s day the PCM may have all melted. By having cool air pass through the building at night it “recharges” (ie solidifies) the PCM. The night purge consists of a couple of windows that open at ground level and a ceiling vent that opens at night. There is provision to install a fan if necessary. The use of a night purge has been the single best feature of Council House 2.
- Ceiling fans to provide cooling via air movement if necessary
- High efficiency gas wall heater with a balanced flue.
- Exact due North orientation, minimal use of east and west glazing.
- Focus on recycling materials (such as shipping containers) for low embodied energy.
CarbonetiX has been involved with the Venny with the provision of a real time monitoring system to track site electricity consumption and solar electricity production, and also to monitor performance of the green roof. Three different substrates have been used in the green roof on a trial basis. We have put temperature sensors in the substrates and are also measuring water use to each section of the roof. This will be used to help evaluate the performance of the different substrates, which is a research project being undertaken by the University of Melbourne.
The hope is that the building will be a net exporter of energy. What I particularly like about the Venny is its sensible passive solar design, and reliance on simple control (just using the fire panel). Its easier to keep energy use low in a building where the controls are simple and easy to understand.
I would like to install some more sensors to monitor and understand the Venny’s thermal and energy performance in more detail, and Ralph is happy for us to do this, with the University of Melbourne probably available to assist with installation and data analysis. This will help us better understand the effect of the various factors that interact to determine the whole building performance, of use when looking at retrofit options for existing buildings.
If you know of anyone who might have research funding available for this let me know!
And if you are building a new community facility, please get us involved. I have a great personal interest in zero energy buildings, which I believe are possible with today’s technology. With good design believe a zero net energy building can be cost competitive with more conventional, energy inefficient, construction.





November 16th, 2010 at 6:58
Yes we (I) am happy to be involved. I have a student lined up with monitoring protocols, a post occupancy survey and observation protocol ready to go. Would be great to show case this great project.
November 22nd, 2010 at 5:18
Thanks Dominique. We just need to get some funding for the logging equipment now. Cheers, Bruce